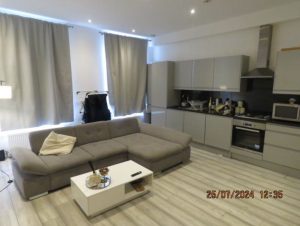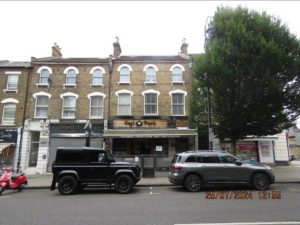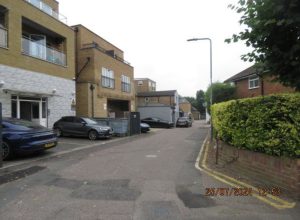Austen House is a 2020 mixed‑use development at 17 Wellington Passage in Wanstead (E11), delivered by Singa Group – a London-based developer focused on commercial and residential projects. Singa describes the project as a “recently completed” scheme in Wanstead comprising 9 residential units, plus two commercial and two light industrial units. The development was intended to introduce new high-quality housing and workspace close to Wanstead Village, supporting local regeneration and housing supply.

The building is of modern, contemporary design, with a clean, minimal aesthetic. Listings describe the apartments as “brand-new” with double‑glazed windows, open-plan layouts and high-quality finishes. Some flats feature private balconies or terraces (the studio flat advert highlights a balcony). Internal fixtures are modern – for example, integrated white‑goods in the kitchen and a newly‑fitted bathroom. The development appears to respect the Wanstead conservation area context by using a subdued palette and modest height. (It notably has a security entry-phone system for access.) Overall, Austen House presents as a contemporary low-rise apartment block with light-coloured façade, generous glazing, and sheltered entry.
Units & Tenure: Singa’s scheme provides approximately 8–9 flats, ranging from studios and one-bed units up to three‑bedroom apartments. (One listing refers to a “studio flat”, and sold‑price data suggests a mix of 1–3 bedrooms.) According to the developer, there are 9 residential units in total. All flats are leasehold (newly built to be sold or rented on long leases). The units vary in size: for example, one-bedroom flats are around 430 ft² (with a small garden) and three-bedroom flats about 1,000 ft². A property database reports sale price estimates from about £264,000 (for a 1-bed with garden, 430 ft²) up to £573,000 (for a 3-bed, 1,001 ft²). (Average value is roughly £579/ft².)
Amenities & Services: On-site amenities are minimal, reflecting the small size and central location. There is no dedicated parking mentioned (renters are directed to ask the agent, suggesting on‑street permits only). The building has a video-entry security phone. Each flat is unfurnished, with modern built-in kitchens and bathrooms as noted. Private outdoor space is limited; however, at least one ground-floor flat includes a small private garden, and many upper flats have balconies. There is no concierge or communal leisure space, but the building is immediately adjacent to the high street, so local parks and amenities are within walking distance. All apartments achieved at least an EPC rating C, indicating reasonably good energy performance (as one listing notes “EPC Rating C”).

Market Positioning & Target: Austen House is positioned as affordable, modern urban living near Wanstead Village. Advertisements describe the flats as “perfect for singles or professionals” seeking “contemporary living” just off Wanstead High Street. The target market is likely first-time buyers, young professional couples and city commuters who want new-build quality in a leafy suburb. Investor demand may also be high due to good rental yields (estimated 4–6%). Rental listings for Austen House reflect this positioning: for example, an unfurnished studio on the second floor was let for £1,400 per month. (Another studio was advertised at £1,250pcm, illustrating that rents are roughly £1,200–1,400 for studio/1‑bed units.) By comparison, larger 2–3 bed flats would command higher rents (Bricks&Logic data suggests up to ~£2,087pcm for a 3-bed).
Pricing & Listings: As a new development, Austen House units have only recently entered the market. Bricks&Logic reports a sale price range of £264K–£573K (1‑bed to 3‑bed), and rental rates roughly £1,292–£2,087 per month depending on size. (By way of example, a furnished 1‑bed sold for about £330K in 2024 in nearby developments of similar scale.) The rental data and advertised rents indicate a gross yield around 5%–6%. No official sales brochures are publicly available, but estate agents highlight the high spec finishes and central location. All flats are leasehold and would typically be sold to owner-occupiers or buy-to-let investors; none of the units seem to be held as social housing.
Community & Transport: Austen House sits literally off Wanstead High Street, giving immediate access to the village’s shops, cafés and restaurants. The development is a few minutes’ walk from both Wanstead and Snaresbrook Underground stations (Central Line). One advert notes “within walking distance of Wanstead Station, Snaresbrook Station … all offering excellent Central Line connections”. This makes the site highly convenient for commuters. It is also very close to Wanstead Park and other green spaces. The scheme’s sensitive scale and design fit into the Wanstead Conservation Area context, and its new housing stock contributes to the local neighborhood. In summary, Austen House provides a contemporary addition to Wanstead Village – small-scale flats ideally situated for village life and transport links.

